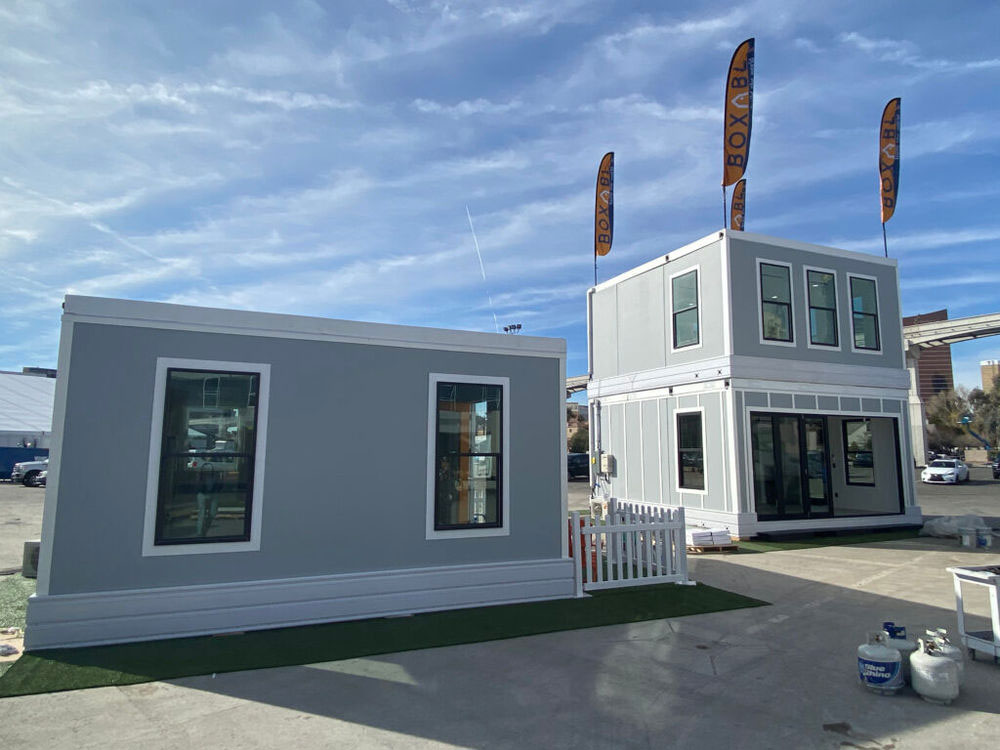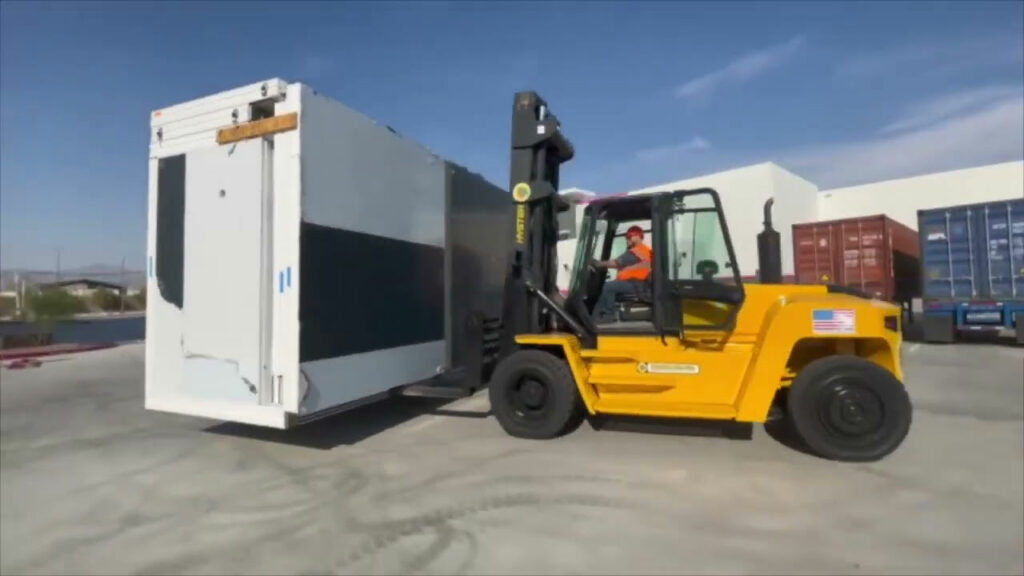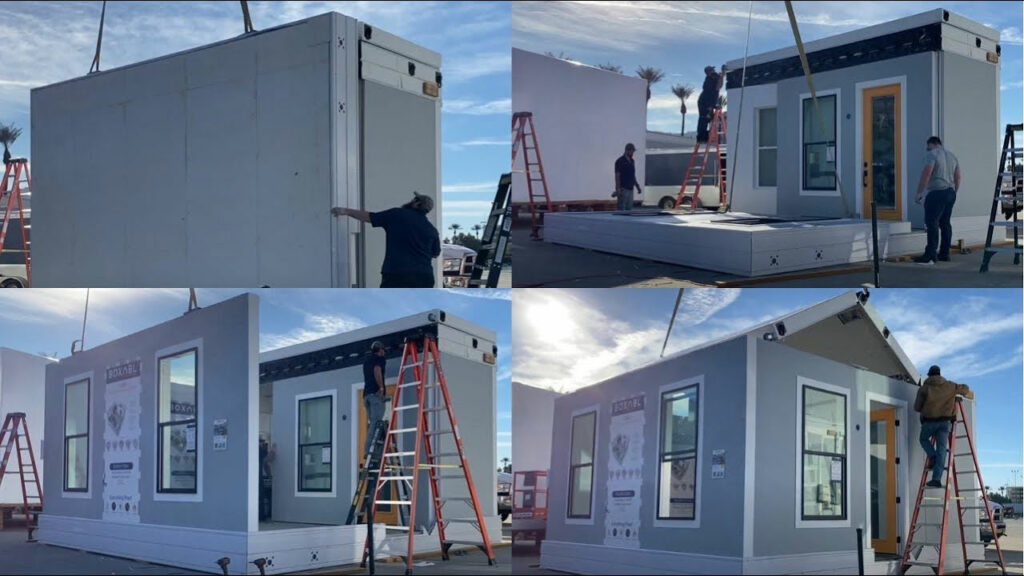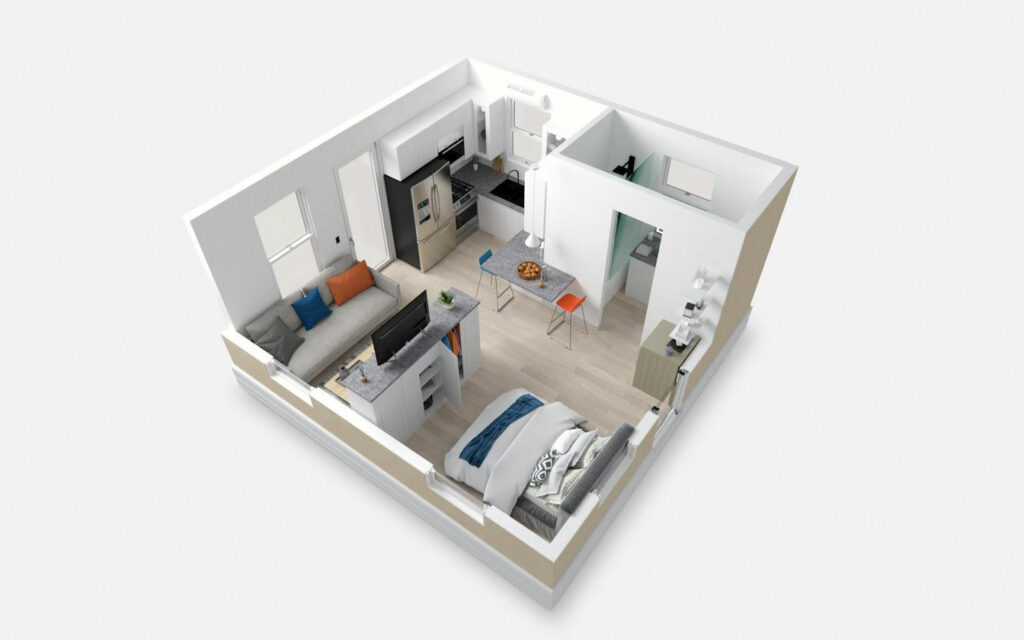We’ve gotten so used to getting deliveries in a box. Yet, would you consider having your home delivered to you in a box?
This is what Boxabl Homes, an innovative construction company, set out to do. By using cutting-edge materials combined with advanced technology, they’ve come up with a way to provide affordable housing that’s both cheap and eco-friendly.
Scroll down to learn more.
What is Boxabl?
Based in Las Vegas, Boxabl is a housing construction company that puts a spin on the art of prefabricated houses. It was set up in 2017 by a father and son duo, Paolo and Galiano Tiramani, along with their mechanical engineer friend Kyle Denman.

These three ingenuous engineers put their effort and knowledge into building prefabricated, portable, modular homes, which they call Casitas. These homes come with everything you need to create a full-functioning home, including appliances, utilities, and a fireplace!
How are Boxabl Homes Different from Traditional Homes?
The whole idea behind Boxabl homes is that they’re based on a pre-determined modular construction design. Each unit is approximately 375 square feet with a full-size kitchen, bathroom, high ceilings, and spacious windows that let in plenty of sunshine!
Another difference between Boxabl homes and traditional homes is that the main parts of each Casita home come already precut. They’re folded and shipped on standard 8-foot flatbed trailers.
Then, once they reach their final destination, they’re unfolded, secured in place, and plugged in to create a fully functioning home. You can even start moving in by the end of the day!!
Of course, the biggest difference of all is that Boxabl houses cost way less than a standard home. You also won’t have to deal with mortgages, termites, or the inconstant housing economy.
What Are the Parts of a Boxabl Home?
All you need to move in is a bed and a couch, which may seem too good to be true. However, thanks to advanced technology, the masterminds at Boxabl have managed to provide their customers with the following amenities:
- Living area with wide plank composite flooring, 8-foot doors, large windows, washer/dryer, and heating and air conditioning units.
- Bedroom area
- Kitchen with a fridge, oven, microwave, dishwasher, spacious cabinets, a 2-person breakfast bar, and a sink with a view.
- Bathroom with a sliding glass barn door, a deep shower/tub, a toilet, a vessel sink with multiple storage drawers, a large counter, and a backlit mirror.
- Factory-installed electrical, HVAC, and plumbing systems
What are the Benefits of Living in a Boxabl Home?
Besides having a home you can move into after a few hours, here are a few other benefits of a Boxabl home.

Easy Shipping
Traditional homes rely on shipping oversized, heavy loads. These wide-load modules have trouble fitting on highways, which restricts routes and travel times. Sometimes they even need extra follow cars or police escorts to ensure everything gets where it’s supposed to go in one piece.
On the other hand, Boxabl rooms fold up between 20 feet down to a mere eight feet. These are all highway legal loads, thus enabling a new era of factory-manufactured mass production of homes on a scale that’s never been done before.
High-Tech Manufacturing
The Boxabl team has re-engineered the way they build houses. They’ve chosen various materials and a range of manufacturing methods that allow for faster construction that’s both cheap and long-lasting.
They rely on materials that work well with their factory to produce homes of the highest standard. Their goal is to produce one house every 90 minutes. That’s about 3,600 houses per year!
Reinforced Structure
One of the advantages of Boxabl homes is that they’re designed to outperform traditional houses when it comes to things like fire and wind resistance.
Boxabls are engineered to withstand hurricane-speed winds. Also, engineers cladded the interior and exterior of these houses with non-combustible materials, making them highly fire-resistant.
Plus, Boxabl houses don’t use common sheetrock or lumber. So, they’re less likely to be damaged by water or grow mold. They’re also rated for snow loads.
High Energy Rating
Another area where Boxabls outperform standard houses is energy rating. These high-tech innovations use high-level R-value insulation to provide homeowners with the highest level of padding to prevent heat from escaping.
This helps ensure that Boxabls adhere to a building style known as a ‘tight building envelope’ that reduces energy usage and utility costs. In addition to insulation, engineers also rely on certain types of caulking and sealants that help contain air along the exterior parts of the house, as well as the floors.
Finally, builders have also made it a point to fit all Boxabl homes with limited thermal bridging. This building design helps guarantee an even dispersal of heat flow throughout all parts of the house, increasing its energy efficiency.
How Much Do Boxable Homes Cost?
We’re all conditioned to think that owning a home means having a mortgage that you spend the majority of your life trying to pay off. It also means having nearly 3,000 square feet of living space, which usually comes with a long list of problems and complications.
Yet, Boxabl pretty much did away with that archaic way of thinking.
For starters, they lowered the cost of owning a home to approximately $50,000, which is unheard of in the housing market.
It’s true that this price doesn’t include things like shipping, which the company charges anywhere between $3 and $10 per mile. It also doesn’t include things like getting permits, hooking up utilities, laying the foundation, or landscaping.
Nevertheless, whatever the final sum amounts to, it’ll never be as high as owning a traditional home, which can set you back anywhere between $700,000 and $400,000.

How Are Boxabl Homes Made?
The beauty of a Boxabl home isn’t only in its efficient transport or quick setup; it’s in the building materials.
All Casitas are constructed from Expanded Polystyrene (EPS) foam, along with steel and concrete. The walls are made using magnesium oxide wallboard, which is eco-friendly and impenetrable.
The roof and floor are made of structurally laminated panels. These come in two types of engineered wood product that consists of several layers of dimension lumber bonded together using waterproof glue or resins to form structural panels.
This design model offers unparalleled rigidity in both directions, making them much stronger and longer-lasting than average buildings. Plus, these panels are designed to hold up to almost any type of weather condition.
How Long Does it Take to Build a Boxabl Home?
The company claims each unit takes about an hour to unfold and another hour to set up. This, of course, depends on certain factors, such as the landscape of your area and weather conditions.
It’s worth noting that, as a company, Boxabl is only responsible for making your prefab home and delivering it to you pre-cut and folded.
In other words, no one from Boxabl will be coming to set up your home.
Instead, what happens is that once your home is shipped out, the people at Boxabl will get in contact with installation team in your area. This Boxabl-certified, state licensed team will be the ones getting your brand-new modular home ready for you to move in.
Where Are Boxabl Homes Located?
The original manufacturing facility is located in Las Vegas, Nevada. This is where all the homes are built in a precision factory environment to ensure each part is produced to the highest standard.
They’re currently setting up a second factory also in Las Vegas, aptly named ‘Boxabl 2.’ The Boxabl team has plans for this second one to be larger and more automated to help speed up the manufacturing process.

Can I Customize My Boxabl Home?
Currently, the Boxabl team only provides a pre-set module system that can’t be customized. Their main goal is to ship out as many prefabricated homes as they can to help meet the high demand. In other words, their focus is on making high-quality, super sturdy, affordable homes rather than providing the option of customization.
However, the good news is that you can always modify your home after it’s been constructed.
For example, most Boxabls come with a flat roof system. However, in areas that require a pitched roof, the engineers at Boxabl will provide the installer with roof plans, where it’s set up on site.
What Building Codes Do Boxabl Homes Comply With?
The engineers at Boxabl are always a few steps ahead of the game. So, it goes without saying their prefab homes conform to the requirements of almost all building codes.
Each Boxabl comes with a state modular approval, designed to reduce local inspections. At the same time, the floor plans have already been pre-approved at the state level.
Boxabl CEO, Paolo Tiramani, has submitted all the necessary paperwork to get that local modular approval. So, that should be ready pretty soon.
While we’re waiting on that, you’ll be happy to know that their products are certified in all 50 states as a ‘park model RV in accordance with ANSI 119.5.’
You’ll also be happy to know that they’ve recently partnered up with Permits.com. This partnership will help make procuring zoning and housing permits more seamless for all Boxabl homes wherever they’re set up.
Final Thoughts
Thanks to their easy portability and small size, Boxabl homes offer the benefit of being more affordable. They’re also easy to ship, offer a quick installation, and come with all the basic amenities of a comfortable home.
These factors, combined with a need to reduce our environmental footprint, are what enticed many people to invest in these modular homes.
